Lumber or Solid Dimensions
AnsweredIf I have a 2x4 x 8ft - I would find it here in my country as 50 x 88 x 4000 (or 6000).
I would create an item in the material library and give it the new dimensions.
Then I would start cutting out my parts.
1)
Parts: Quantity L x W x Thick
2 x 70 x (no width) x ( no thickness)
This is a feature that we need for lumber if the only the length is required. Only 1- parameter is required most of the time if I want to cut out parts from the whole length.
The Width x Thickness are used from the Material itself.
2)
If the thickness are different it means I would either:
a) slice the lumber
b) process it on a planner/thicknesser machine to the final dimensions
c) in these cases the Material usage / optimization doubles. How is this going to be calculated?
3)
When cutting the lengths only, there are Tenons + Mortises. The Tenons means Length Expansions to the overall lenght, however, it could be 1-side or 2-sides expansion. It would be nice to add a tick box here and then reflects in the plans + cut list as Tenons.
4)
Similar to the Holes layout and Grooves, we also have the Tenon (male) dimensions. Thickness, Width, and Length (which is the Length Expanded value)
and Mortise (female) dimensions to be considered
Depth (which is the Length Expanded Value) x thickness x width
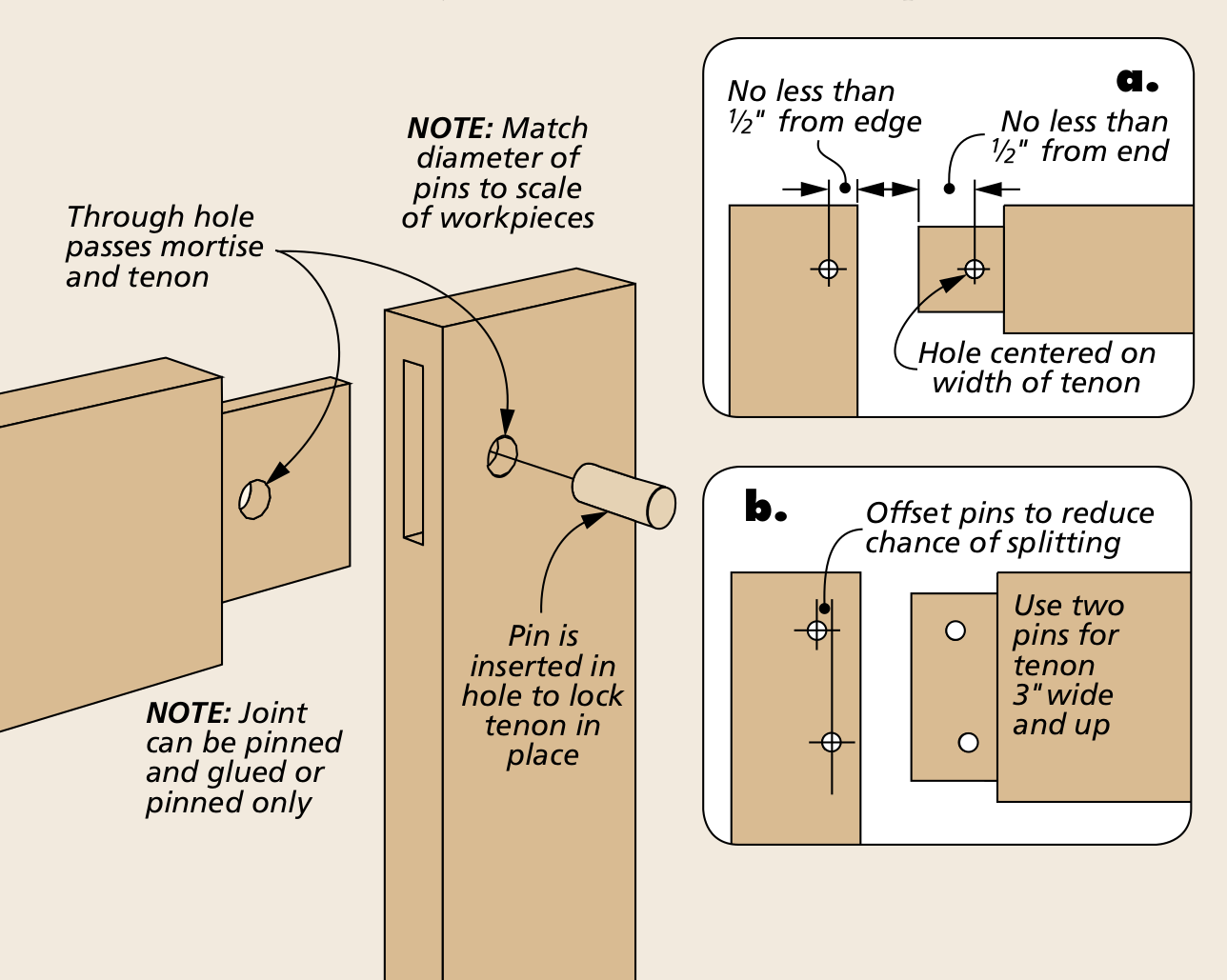
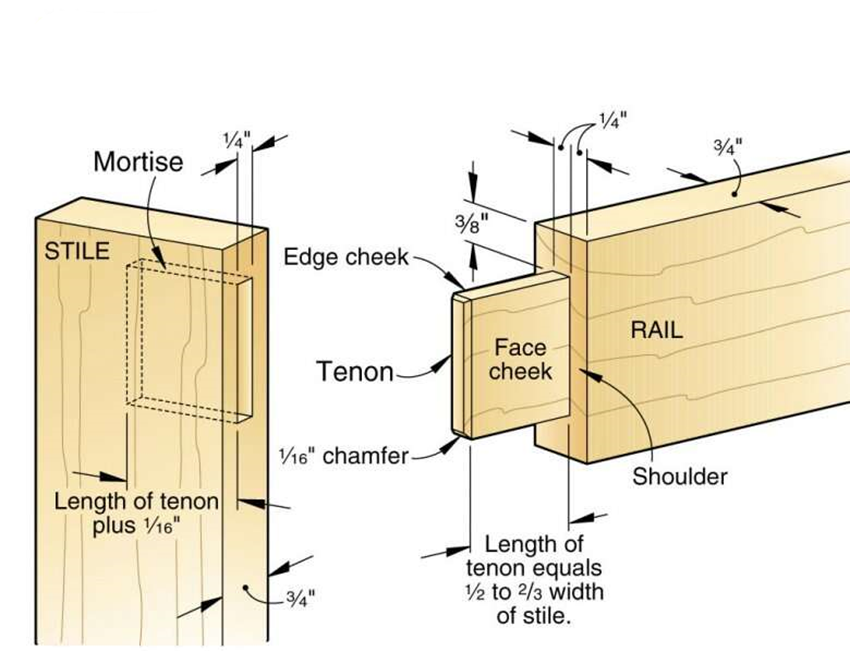
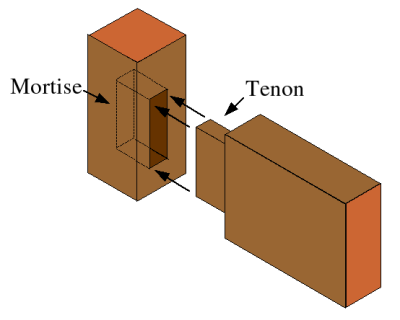
-
Note: The dimensions on the images are not to be used in the calculation as they are per project specific values and are changeable depending on the application.
Tenons can be short or long, thin or thick, angled or slanted, with holes or none, half thickness or none, half-laps (bridal joint), etc. The important thing here is to capture the additional length for 1 or 2 sides, make it appear on the layouts + diagrams and have a Tenon + Mortise specific values.
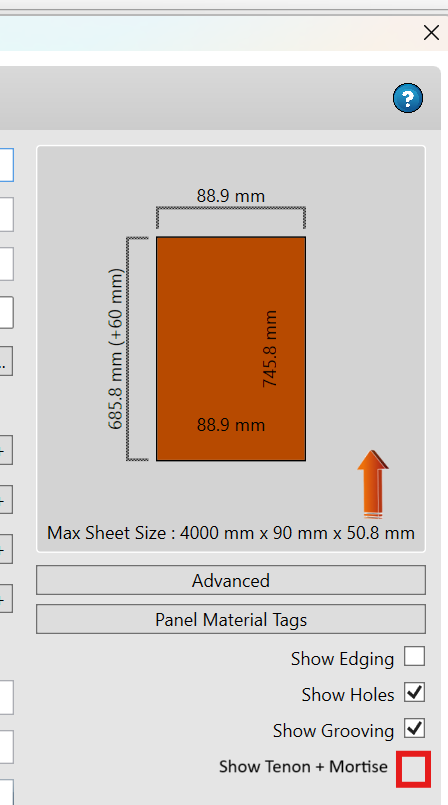 0
0 -
Hi AbuAli,
Thank you for these insights! I want to clarify a few points to ensure we're on the same page:
-
For cutting parts, if no width or thickness is specified, you’re suggesting MaxCut should default to using the material's full width and thickness. Is that correct?
-
Regarding different thicknesses, you mentioned slicing or using a planner/thicknesser. In the case that material usage doubles, how would you expect MaxCut to calculate optimization in those cases?
-
There are various types of tenons, but the most important information to capture the additional length for 1 or 2 sides. Is that right? And these should reflect in both preview and the cut list.
-
Together with tenons, you need to be able to specify mortices, and this could work similar to how holes and grooves are handled, including thickness, width, and depth details. Should the mortise dimensions be inherited from the tenon dimensions and vice versa? Or would these be specified individually? I'm interested to know more about how the mortise and tenons are used for joinery.
Did I capture these points correctly?
Additionally, could you share the country you're working from and whether these practices are standard for your industry? This context will help us better understand your needs.
I’ll pass this along to our engineer and we'll be in touch if we need more details. We appreciate the time you took to provide such in-depth feedback!
0 -
-
Hello
Mortise and Tenons are simply a way to fasten wood and hid the joints. Instead of screws, dowels and holes, we have this concept.1- Yes. Maybe have a tick box indicating this is lumber or saying use these parameters?
Because we can "Rip" or "Slice" the thickness to get the double dimensions. Hence, we get 2 - 1x4's from 1x4 from
and width wise we can get from the width 2 - 2x2's from one stock 2x4!
2. MC already calculates and optimizes the pieces based on the width. For example, assuming (35mm) is the thickness. I can Rip out as many pieces (legs - for example) as the board allows me.
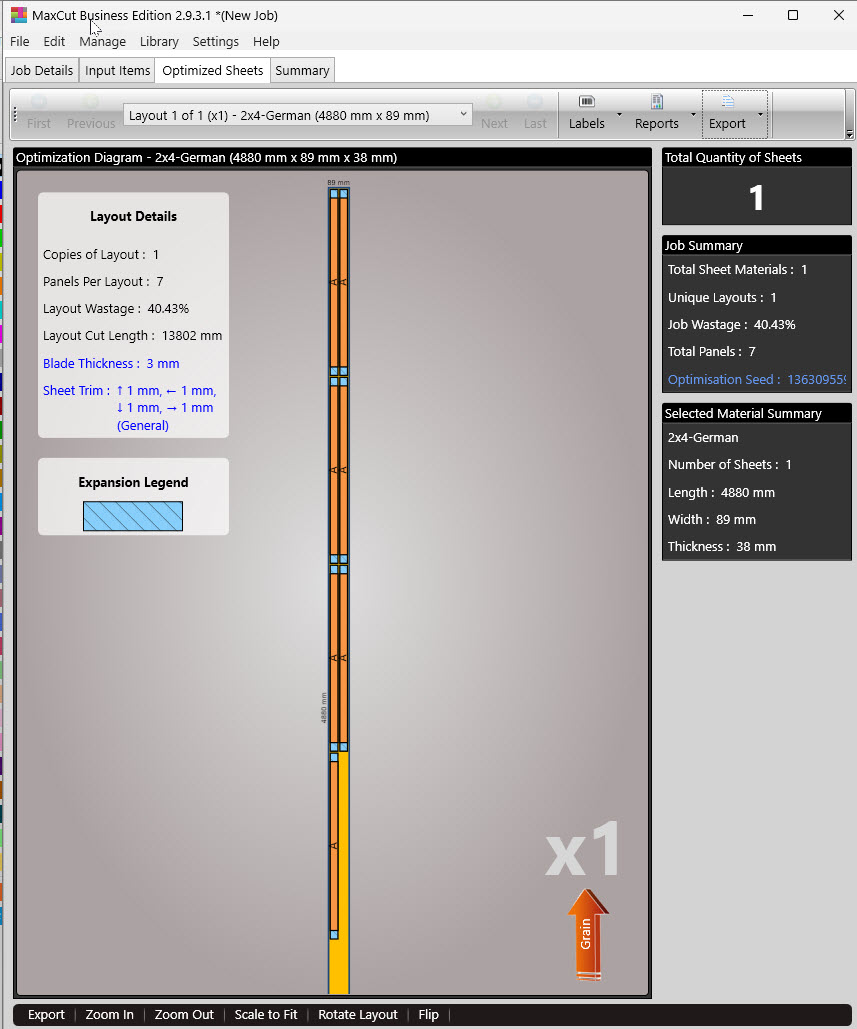
However, it the thickness of (legs are 12mm) I would get double these parts.
In this example, Legs, are supposed to have the tenons on one side only. However, since there is no option(yet), it means there is 40mm x 7 of additional waste. So a work around is to have 20mm additional length. The layout is not reflected, however.
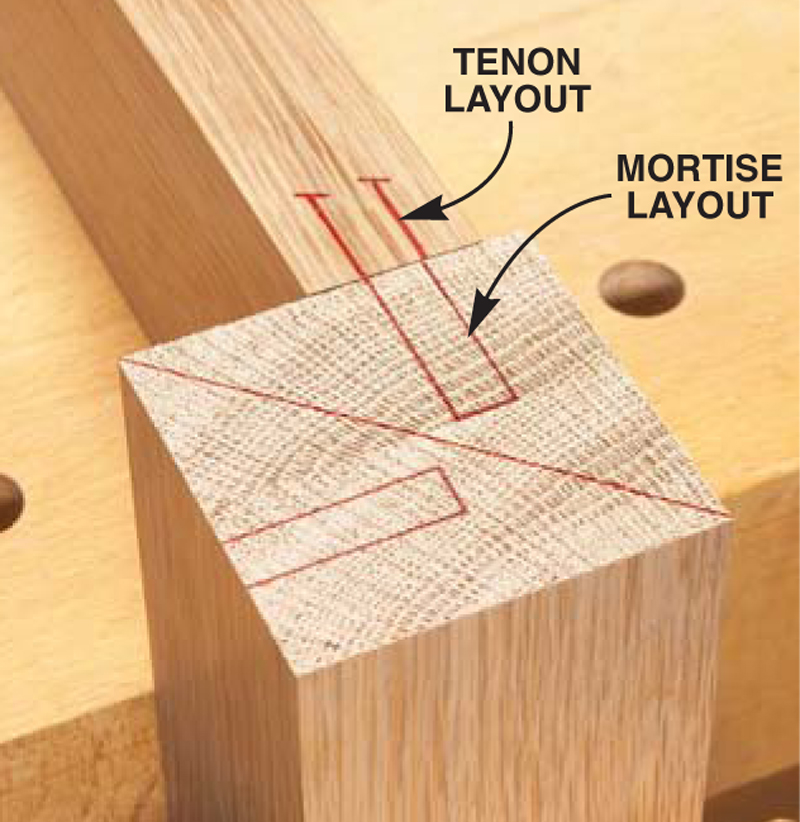
3 & 4 Yes.
Here is a Youtube video:
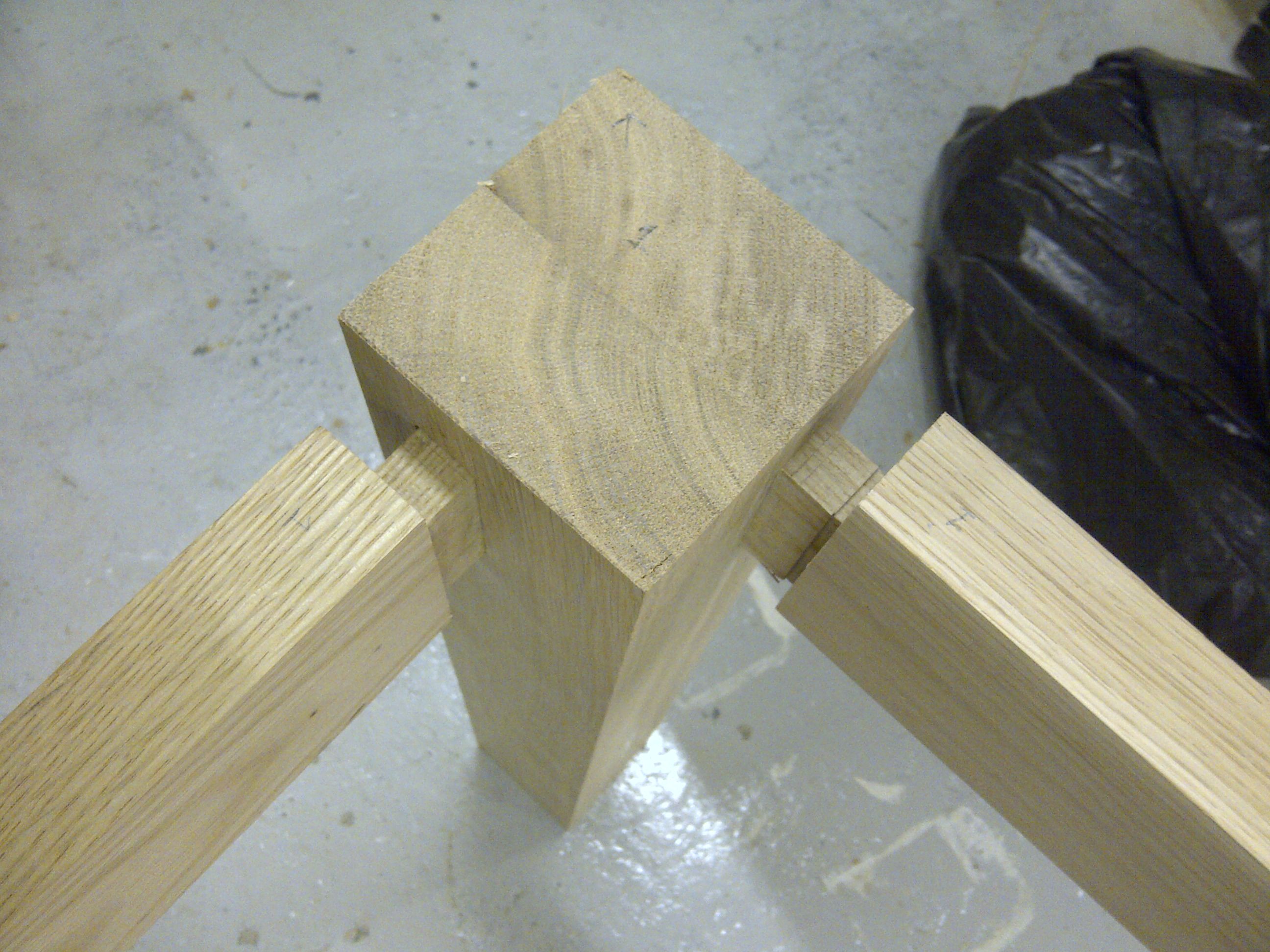
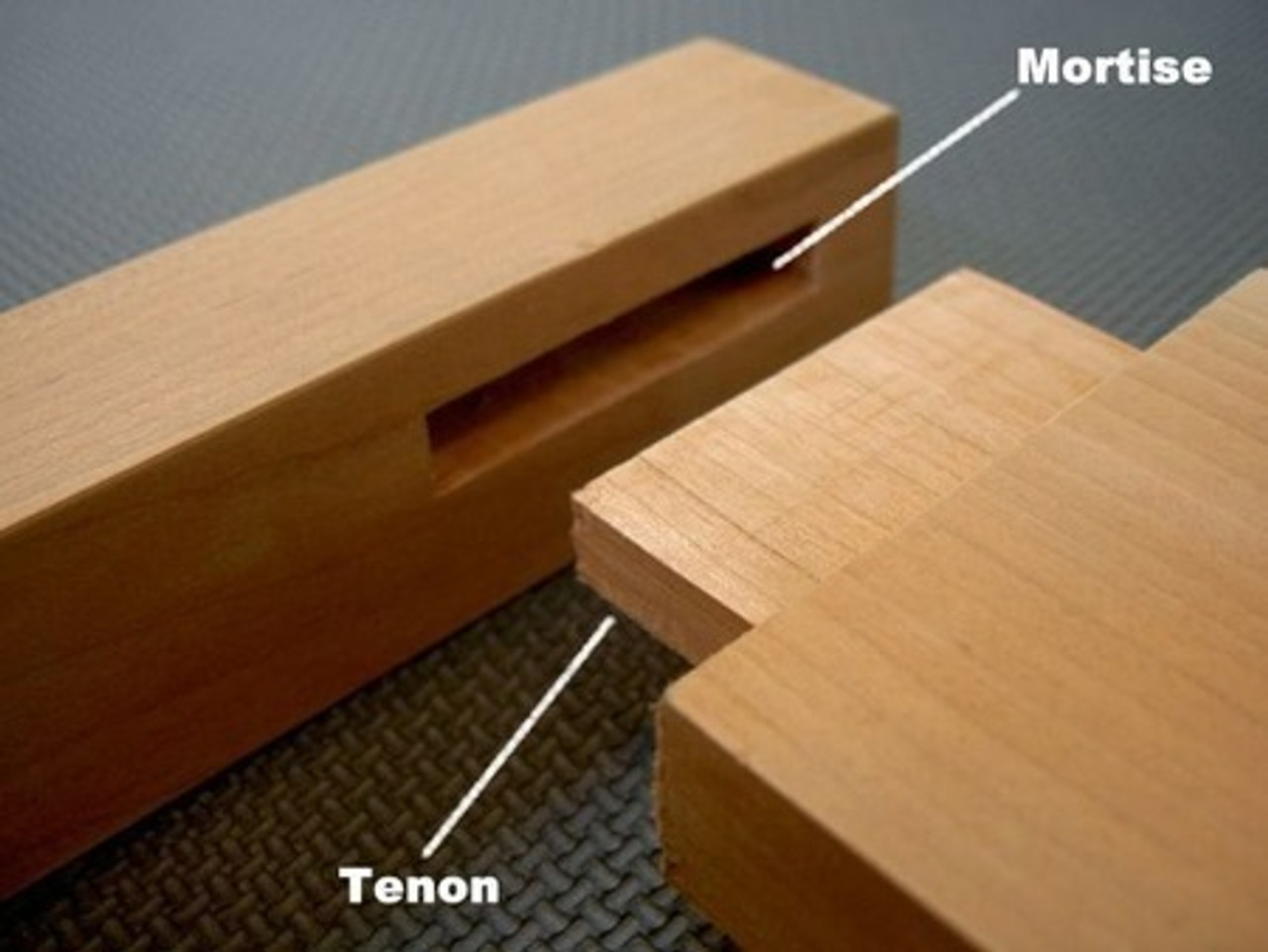
https://youtu.be/9i6ZA6q9JOs?si=iirLCp_jiY3if4nuand yes, this is a standard practice for higher level wood working joinery worldwide.
There are fancy mortises and tenons, but the concept is the same.
Full Through tenons, blind tenons, round dowel,
Country: Saudi Arabia.
0 -
Here is an example
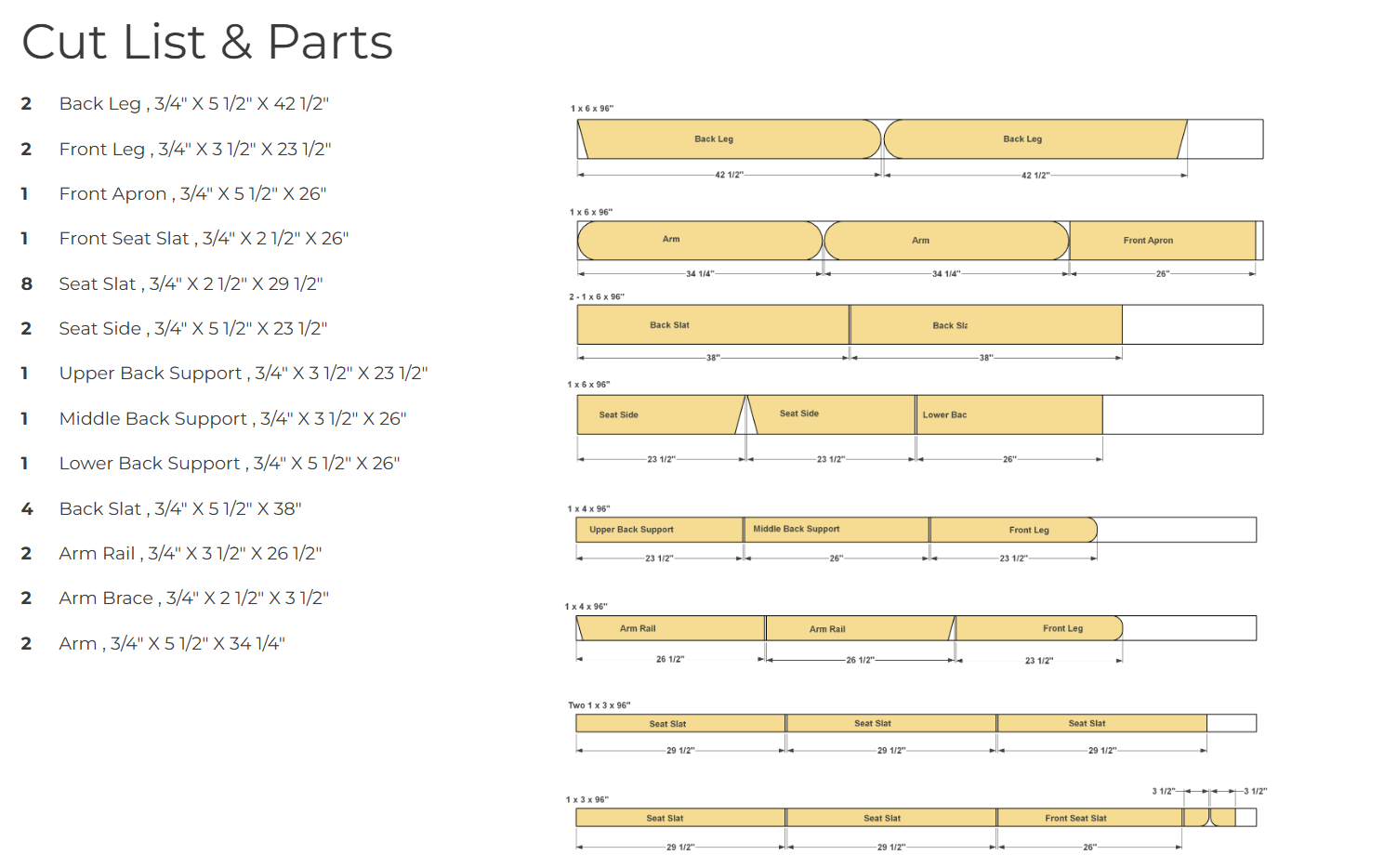 0
0
Please sign in to leave a comment.
Comments
4 comments